|
|
| |
|
Building Integrated Agriculture can provide more than just fresh,
local food. Integrating vegetation into buildings
can improve energy management, air quality, interior comfort and
worker productivity. With its high yields and efficient use of resources,
urban hydroponic food production also provides urban food security
and eases pressure on the environment from conventional agriculture.
As the planet becomes increasingly urbanized, and the density of
developed areas increases, the natural world is being displaced,
pressured and marginalized. The ground is a diminishing percentage
of the built area of a city, and it becomes more remote from people
as they live and work in ever-taller structures. In this context,
vertical surfaces are an untapped opportunity to bring nature into
the built environment. |
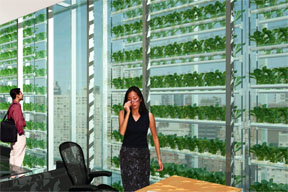 a vertical greenhouse
in a double skin office facade a vertical greenhouse
in a double skin office facade |
| |
|
Modern field agriculture is the largest consumer
of land and water on the planet, the source of most water pollution,
and the cause of 15% of the world’s greenhouse gas emissions. Three
major trends: increasing global population, movement of populations
to urban areas, and global warming, will increasingly strain the
global food system over the next half-century, leading to widespread
shortages of food, water and arable land by 2050. |
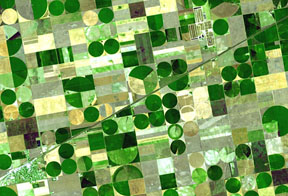
Crop Circles, Kansas
(NASA Earth Observatory) |
| |
|
Transportation and storage: Fresh vegetables come to the
city at a particularly high ecological price. In New York City, the average
supermarket item has traveled 2500 km to reach the consumer, and in the case
of fresh produce, this trip has to be made particularly quickly,
with refrigeration en route, even though well over 90% of the product
is simply water. Studies
have also shown that 40% of the ecological footprint of a city
is from food production and transport. |
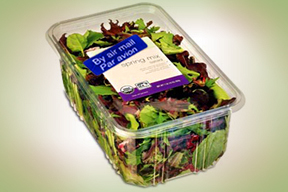
transporting vegetables is
difficult because they are delicate, consist mostly of water, and need
refrigeration. |
| |
|
|
Solutions: These challenges – essentially, the need of humans for
sustenance, shelter and nature – are inherently linked and that therefore,
their solutions may also be linked, through direct integration of
food supply into the built environment. Growing crops on buildings
has the potential to confer a host of benefits including a reduced
environmental footprint, reduced transportation costs, greater food
security, enhanced energy management of the building envelope, and
perhaps most significantly, improved physical and psychological comfort
for building occupants.
|
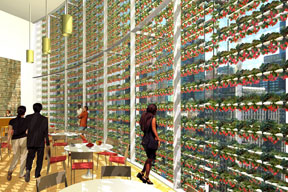
strawberries growing
in a cafe |
| |
|
|
Vertical farms have been proposed by our friend
and colleague Dickson Despommier and others as a solution to
this crisis. (see www.verticalfarm.com )
Our approach is somewhat different from the ambitious concept
of the standalone, all-food producing urban farm - more limited
and immediately practical. We’d like to integrate food production
into buildings, specifically growing hydroponic crops in building
envelopes, facades and roofs. As well as the benefits of food
production, this provides benefits
to the building and occupants through reduced energy costs and
connection to nature, and makes the best use of available solar
energy.
|
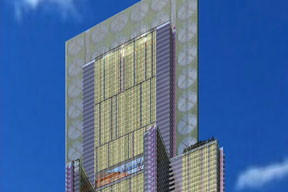
the 2020 tower with VIGs on part of the facades |
| |
|
|
The Vertically Integrated Greenhouse (VIG) is a
highly productive, lightweight, modular, climatically responsive
vegetable culture system designed to be installed in the curtain
wall of a high rise building. The system is achievable with extant
technology and draws from modern advances in both hydroponic methods
and building design. The design was developed in 2007 by Kiss + Cathcart
with Arup, Engineers and Bright Farm Systems (www.brightfarmsystems.com). |
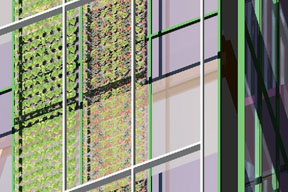 VIG on 2020 tower VIG on 2020 tower |
| |
|
|
Hydroponics, the culture of plants in water, is a commercially
common, well developed practice. It has been publicly demonstrated,
by commercial growers, and by New York Sunworks Science Barge in
Manhattan (link www.nysunworks.org)
that ecologically sensitive, recirculating hydroponics produces premium
quality vegetables and fruits using ten to twenty times less land
and five to ten times less water than conventional agriculture, while
eliminating chemical pesticides, fertilizer runoff, and carbon emissions
from farm machinery. |
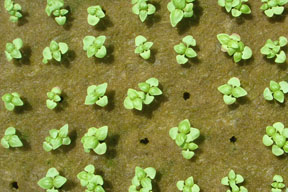
hydroponic seedlings |
| |
|
|
Double Skin Facade: In the building sector, the
double skin facade (DSF) is an innovation which can substantially
reduces energy use and increase interior comfort in high rise buildings
by providing a second layer of glazing, typically on the southern
facade, creating a vertically continuous void space. A DSF provides
solar heat gain, buoyancy-driven cooling flows, protection for external
solar shades, and sound insulation. A DSF also enables opening windows,
a convenience that enhances personal comfort and local climate control,
but is unavailable on conventional high-rise facades due to wind
pressure and stack effect. Despite these advantages and a certain
popularity in Germany and other areas of Northern Europe, the DSF
still stands on the brink of widespread adoption but remains constrained
by economic concerns. |
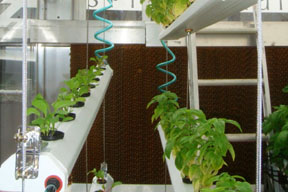
VIG prototype by BrightFarm systems |
| |
|
|
System Description: The Vertically Integrated Greenhouse design
integrates hydroponic food production into a DSF, for installation
on new high-rise buildings and potentially as a retrofit on existing
high-rise buildings with adequate southern exposure.
A south facing vertical facade at northern latitudes admits a fairly
even distribution of sunlight throughout the year. Solar radiation
is highest in winter, when produce prices peak.
Plants are grown on trays suspended by a simple cable system, and
all planting and harvesting occurs at the bottom level. Systems modules
can rise as high as 10 or 20 stories each. An adaptive control system
alters the angles between rows of plants in the manner of Venetian
blind, maximizing solar absorption diurnally and seasonally. |
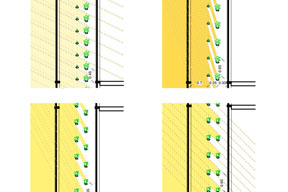
VIG sections showing daylight control |
| |
|
|
Integration with HVAC System: The VIG provides
the building designer with an additional tool for managing energy
demand and occupant comfort, through integration with the building’s
HVAC system. A wide number of potential operating modes exist, but
some of the most significant are illustrated in Arup’s diagram.
- In winter, the VIG is an effective solar capture device, warming
and insulating the glazed facade of the building. On winter nights,
exhaust air from the building can be ducted to the VIG to maintain
plant temperatures.
- In summer, the VIG shades the interior of the building, and provides
a source of fresh air to occupants with opening windows. The VIG
reduces solar heat gain by absorbing energy as latent heat, through
transpiration.
- The VIG also mitigates the urban heat island effect like a green
roof.
The integrated VIG / building system is complex but has a host of
benefits we have only begun to analyze and quantify, including carbon
dioxide / oxygen transfer and cleaning of the building air, possibly
allowing lower ventilation rates. |
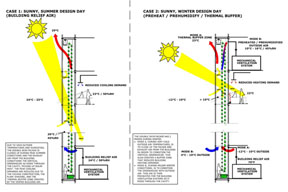
integration of the VIG with building systems |
| |
|
|
Yields: We modeled the VIG on our hypothetical design, the 2020
tower, for a New York City location.
To deploy the VIG across a facade 60 m wide for 50 floors of the
tower would take 135 modules (2m wide, 1.5m deep and 40m high) producing
over 400 tons of crop annually, slightly exceeding the total fresh
vegetable consumption of all of the 3,000 tenants occupying those
floors.
Beyond the value of the produce, energy benefits and human productivity
benefits, the ecological value of local food production is
substantial.
Each of the 135 modules in this system would conserve 300 tons of
fresh water per year, avoid up to 3.75 tons of CO2 emissions, and replace 1/10th of a hectare
of cropland, reducing habitat impact and agricultural runoff. Finally, no chemical
pesticides will be necessary in the VIG.
featured projects > |
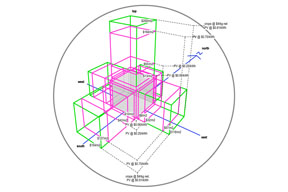
diagram showing the relative income from building surfaces used for PV generation or agriculture |
|
|
|



