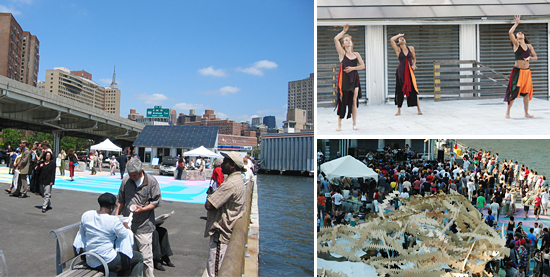

|
Kiss and Cathcart, Architects, together with CEC (Community Environmental Center) was selected through an RFP in Sept. 2000 by the NYC Economic Development Corporation for its design for an environmental center which would also generate funds to maintain Stuyvesant Cove Park. A temporary pavilion opened in 2003 it has since been used by Solar 1 (a/k/a CEC Stuyvesant Cove) for their educational programs while they raise money for the permanent facility-Solar 2. Solar One, the City’s first solar-powered “Green Energy, Arts, and Education Center,” inspires New Yorkers to become environmentally responsible city dwellers. They do this through a variety of unique programs that seek to reach out to broad sections of the New York City population in order to connect people to the urban environment around them. Their building was first designed by K + C for Earth Day 2000 as a prototype to demonstrate the potential of solar energy. The 600 sf pavilion was dismantled, stored and put up again at Stuyvesant Cove Park. Mechanical, electrical and plumbing systems, aluminum cladding and foundations were added. The roof of the building consists of a 3.5 kW array of photovoltaic panels, which convert energy from the sun directly into electricity. The roof faces south and is angled to receive the most sunlight. Passive solar principles were followed, so large windows on the south wall are shaded by the overhang in the summer but allow low winter sun in to warm the building. The building is made of structural insulated panels (SIPs), high performance building panels developed for floors, walls and roofs of residential and low rise commercial buildings. No additional framing is required and the 6” thick wall panels have a whole wall R value of 25, and the 10” roof panels have an R value of R-40. Other energy saving features include high performance windows and doors, heat recovery ventilation, heat pump air conditioner and heating and energy efficient lighting. Materials include recycled aluminum siding, gypsum board, linoleum flooring, low VOC paints and Medite MDF cabinetry. Water use is reduced through a waterless urinal and low flow fixtures. For more information on sustainable features |
